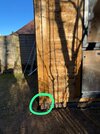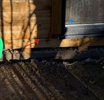- Joined
- 26 Feb 2024
- Messages
- 13
- Reaction score
- 2
- Country

Hello everyone!
We've had a garden office put in and are unsure if what the guys have done will last or not.
There are already several cracks in the concrete and bits that are over hanging. I'm no expert at this but it doesn't feel like it's been done properly so would be great to get someone else's thoughts on this.
Cheers!



We've had a garden office put in and are unsure if what the guys have done will last or not.
There are already several cracks in the concrete and bits that are over hanging. I'm no expert at this but it doesn't feel like it's been done properly so would be great to get someone else's thoughts on this.
Cheers!



