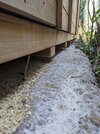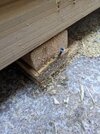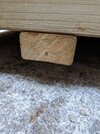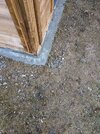As others stated, don't use these types of websites - they are like the junky seo optimised websites you see on google, loads of content but little value. Look for local companies through other means and ask for a portfolio.
How long has the building been standing ? If it's been a year or two it has probably "settled".
If not, you should keep an eye on it and ensure the foundations don't subside any more than they already have.
Also keep an eye out for wood rot. If the beams start to rot I am afraid it may need to be redone
It is probably a good idea to get some wood preservative to seal the ends of the foundation beams in case they are not properly preserved.
Also keep an eye out for damp or condensation around the floor area - I can see your windows are quite steamy? You may need to cover the foundation area with some timber to reduce exposure to the elements.
I can also see that the building has expanded due to rain and the furthermost beams are now extending beyond the concrete stab. You should waterproof during the summer (ideally no rain for a few days/weeks to dry it out) with an appropriate sealer (wet wood will expand).
I have noticed they have used screws instead of nails, so If it does need to come down, you could just disassemble the structure instead of tearing it down, redo and piece back together.
How long has the building been standing ? If it's been a year or two it has probably "settled".
If not, you should keep an eye on it and ensure the foundations don't subside any more than they already have.
Also keep an eye out for wood rot. If the beams start to rot I am afraid it may need to be redone
It is probably a good idea to get some wood preservative to seal the ends of the foundation beams in case they are not properly preserved.
Also keep an eye out for damp or condensation around the floor area - I can see your windows are quite steamy? You may need to cover the foundation area with some timber to reduce exposure to the elements.
I can also see that the building has expanded due to rain and the furthermost beams are now extending beyond the concrete stab. You should waterproof during the summer (ideally no rain for a few days/weeks to dry it out) with an appropriate sealer (wet wood will expand).
I have noticed they have used screws instead of nails, so If it does need to come down, you could just disassemble the structure instead of tearing it down, redo and piece back together.








