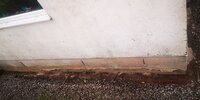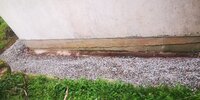- Joined
- 19 Sep 2023
- Messages
- 10
- Reaction score
- 1
- Country

Hi all,
hoping to get some help with a damp problem with a flat roofed extension. The damp is coming up through the floor board. I think it is a beam and block construction. I cut a hole in the floor board to have a look and found the concrete under the dpm to be very rough, possibly puncturing the dpm. Should it be like that? Would it be ok to lift all of the board and tape another dpm on top of the existing one?
I have dug a french drain around the outside and intend to repair the render at the bottom of the wall, taking it down to the concrete base. Could I build it up as a slope so the rain runs down into the French drain? If so should it be a cement mix or concrete, and could I shutter it somehow and fill it to above the missing render?
I'd be very grateful for any advice.
John
hoping to get some help with a damp problem with a flat roofed extension. The damp is coming up through the floor board. I think it is a beam and block construction. I cut a hole in the floor board to have a look and found the concrete under the dpm to be very rough, possibly puncturing the dpm. Should it be like that? Would it be ok to lift all of the board and tape another dpm on top of the existing one?
I have dug a french drain around the outside and intend to repair the render at the bottom of the wall, taking it down to the concrete base. Could I build it up as a slope so the rain runs down into the French drain? If so should it be a cement mix or concrete, and could I shutter it somehow and fill it to above the missing render?
I'd be very grateful for any advice.
John
Attachments
-
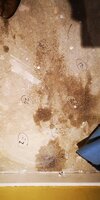 IMG_20230918_192631.jpg336.3 KB · Views: 125
IMG_20230918_192631.jpg336.3 KB · Views: 125 -
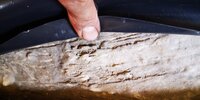 rough floor cement under dpm.jpg194.5 KB · Views: 114
rough floor cement under dpm.jpg194.5 KB · Views: 114 -
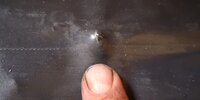 rough floor cement protruding into dpm.jpg124.2 KB · Views: 116
rough floor cement protruding into dpm.jpg124.2 KB · Views: 116 -
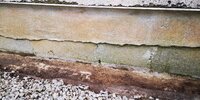 IMG_20230918_142634.jpg512.4 KB · Views: 107
IMG_20230918_142634.jpg512.4 KB · Views: 107 -
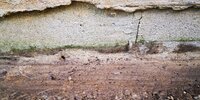 front where damp appears to be coming in.jpg557.7 KB · Views: 111
front where damp appears to be coming in.jpg557.7 KB · Views: 111 -
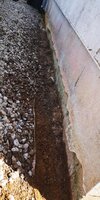 side.jpg442.2 KB · Views: 109
side.jpg442.2 KB · Views: 109 -
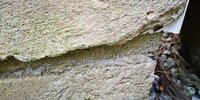 corner of dpm visible.jpg375.2 KB · Views: 108
corner of dpm visible.jpg375.2 KB · Views: 108

