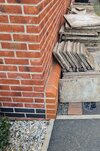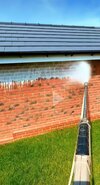Hi everyone!
I'm new to this forum and am looking for some building advice please. I've had a building survey done on a property and the surveyor has noted a "dwarf wall" to the side (gable) of the property. Googling 'dwarf walls', I'm not sure that this is a dwarf wall, but it's what the surveyor has called it. I've included a photograph. Please ignore the paving stones in the photo, these belong to the neighbour and the surveyor has advised that these be moved away from the dwarf wall as soon as possible. The surveyor thinks that this wall was built by the developer after the main house was complete, perhaps to create an additional barrier from rainwater sloping down the neighbour's drive and into the side of this house. However, the surveyor cannot be sure why it was built, because it also encourages rainwater to sit on the top of the wall and penetrate downwards and into the main wall. They surveyor advises removing this dwarf wall entirely, or having roof lead flashing applied to the top of it, so that rainwater falls away from the house and not in-between the main wall and dwarf wall. There is no internal damp at the moment thankfully.
I've noticed these dwarf walls on other properties since it was highlighted in my survey. I'm attaching a few example photos.
Can someone please advise what their purpose is (other than decorative), and any advice regarding this particular dwarf wall (other than getting the neighbour to move away his paving stones)? Perhaps it's best to do nothing - not to remove or apply lead flashing?
Any advice much appreciated. Thank you very much.
Brian.
I'm new to this forum and am looking for some building advice please. I've had a building survey done on a property and the surveyor has noted a "dwarf wall" to the side (gable) of the property. Googling 'dwarf walls', I'm not sure that this is a dwarf wall, but it's what the surveyor has called it. I've included a photograph. Please ignore the paving stones in the photo, these belong to the neighbour and the surveyor has advised that these be moved away from the dwarf wall as soon as possible. The surveyor thinks that this wall was built by the developer after the main house was complete, perhaps to create an additional barrier from rainwater sloping down the neighbour's drive and into the side of this house. However, the surveyor cannot be sure why it was built, because it also encourages rainwater to sit on the top of the wall and penetrate downwards and into the main wall. They surveyor advises removing this dwarf wall entirely, or having roof lead flashing applied to the top of it, so that rainwater falls away from the house and not in-between the main wall and dwarf wall. There is no internal damp at the moment thankfully.
I've noticed these dwarf walls on other properties since it was highlighted in my survey. I'm attaching a few example photos.
Can someone please advise what their purpose is (other than decorative), and any advice regarding this particular dwarf wall (other than getting the neighbour to move away his paving stones)? Perhaps it's best to do nothing - not to remove or apply lead flashing?
Any advice much appreciated. Thank you very much.
Brian.




