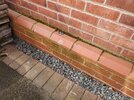Thank you very much to all those that replied, it's very much appreciated, and I’ve learnt a lot, as well as a few chuckles!
To clarify, only the first photo is of the house, the photo titled ‘a.jpg’. The other two are examples of other houses where I have seen similar walls. Apologies if this wasn’t clear, I should have taken my own photos at the time, but I am relying on the surveyor’s photos for the time being. In ‘a.jpg’, the actual house, the house is on the left of the photo, and the driveway to the right belongs to the neighbour. This house’s double driveway is on it’s left, the neighbour’s driveway to the right. The two houses are built on a slight slope, with the neighbour’s house and thus his driveway slightly higher.
The reason for the original post was two-fold. One, curiosity – what is this wall called and why is it there? And two, what to do about it because the surveyor himself didn’t know the reason for building this wall, but he advised either removing it or lead flashing across the top of it, after contacting the developer for more information, the developer being David Wilson and the age of the house being 6 years.
From the replies here, I think it’s likely called a plinth wall. I’ve Googled that name too:
Are wall based plinths a good idea? Original ones are a good idea but retrofit ones are not. Neither is painting over the

buildingdefectanalysis.co.uk
Why is it there? Again, I think from the posts here, it makes sense that because the two houses are on a slight slope, rainwater flowing right to left in the photo, down the neighbour’s driveway and into this house, hence the need for an additional barrier, perhaps because the DPC was too low? I’m no expert but I presume the DPC is on top of the black bricks, so significantly higher than the neighbour’s driveway, or below the black bricks and therefore just slightly below the neighbour’s driveway?
There is some moss on the top of the wall, see attached photo please, which I presume should just be lightly brushed off, without using excessive water or chemicals. Reading the replies, I think this wall is best left as it is after the neighbour’s paving stones have been moved further away onto his driveway.
I am not sure if the boundary is this actual plinth wall, or the stone chippings, perhaps something to clarify with my solicitor (who may not be able to tell from the plans).
Thank you for all the replies, it’s been of great help, and saved me making things worse!
Best regards,
Brian.




