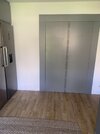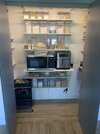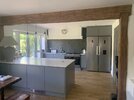- Joined
- 22 Oct 2015
- Messages
- 96
- Reaction score
- 6
- Country

Hey there
We're getting ready to start our extension project, and the last big thing we need to decide on is the kitchen layout.
Key requirements:
This is the current design looks like this:

2 left-hand full height units for Ovens, and then top 2 units on right for fridge and freezer.
The island is set-up with a bit of a breakfast bar space, but might remove that and just use full-depth units for entirety.
Here's a couple of 3D views.
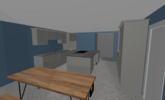
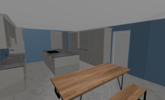
Any suggestions? Any options I've missed?
Thanks in advance.
Gavin
We're getting ready to start our extension project, and the last big thing we need to decide on is the kitchen layout.
Key requirements:
- Built-in larder fridge and freezer
- Single Oven
- Microwave Oven + Plate Warmer or another single Microwave oven - TBC
- Larder storage - atleast one, probably two.
- Hidden tea/coffee/breakfast station
- Integrated dishwasher
- Integrated bins
- Induction hob - Downdraft extractor currently as on island and don't want an overhead extractor
This is the current design looks like this:
2 left-hand full height units for Ovens, and then top 2 units on right for fridge and freezer.
The island is set-up with a bit of a breakfast bar space, but might remove that and just use full-depth units for entirety.
Here's a couple of 3D views.


Any suggestions? Any options I've missed?
Thanks in advance.
Gavin

