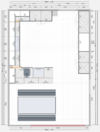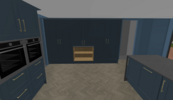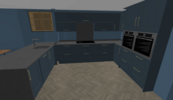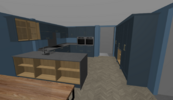I saw a very upmarket kitchen design where there appeared to be an island prep table whose long side could be used as a breakfast bar.
However it was actually on trolley wheels and could be pushed against a wall when not in use. It had bins, cupboards and drawers on the working side. I remember olive oil and balsamic vinegar in one end, and utensils in wide drawers. There were cupboard doors on both sides. I copied this slightly in a kitchen with a peninsular dividing the cooking from the dining part of the room, with doors on the dining side of the unit giving access to shelves of glasses, cups, cookery books etc, and having a wide worktop you could push barstools under. As bought,the units had lightweght backs that needed to be clad or panelled, and were easily replaced with doors.
you do need a very large room to be able take up half of it with an island that you have to keep walking round.
However it was actually on trolley wheels and could be pushed against a wall when not in use. It had bins, cupboards and drawers on the working side. I remember olive oil and balsamic vinegar in one end, and utensils in wide drawers. There were cupboard doors on both sides. I copied this slightly in a kitchen with a peninsular dividing the cooking from the dining part of the room, with doors on the dining side of the unit giving access to shelves of glasses, cups, cookery books etc, and having a wide worktop you could push barstools under. As bought,the units had lightweght backs that needed to be clad or panelled, and were easily replaced with doors.
you do need a very large room to be able take up half of it with an island that you have to keep walking round.







