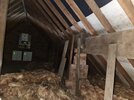- Joined
- 5 Nov 2021
- Messages
- 37
- Reaction score
- 2
- Country

Hello,
Someone has asked me to give them a quotation on converting their loft into a storage space, with the future intention of further conversion work i.e., they may later make the loft into a dormer conversion.
For now, they asked me to give them a quotation for installing the floorboards, with insulation drywall on the roof.
The things I am not sure about are:
1. Whether or not the joist would need to be reinforced / new joist fitted?
2. If the roof rafters would need anything done to them before fitting PIR insulation boards and plasterboard?
3. What would need to be done to remove the wood supports that come from the center of the roof to the floor? (I presume they are there to support something?)
-The floor area is Aprox 20-25 sq meters (in an L shape)
Room height is 2.5M
Thanks!
Someone has asked me to give them a quotation on converting their loft into a storage space, with the future intention of further conversion work i.e., they may later make the loft into a dormer conversion.
For now, they asked me to give them a quotation for installing the floorboards, with insulation drywall on the roof.
The things I am not sure about are:
1. Whether or not the joist would need to be reinforced / new joist fitted?
2. If the roof rafters would need anything done to them before fitting PIR insulation boards and plasterboard?
3. What would need to be done to remove the wood supports that come from the center of the roof to the floor? (I presume they are there to support something?)
-The floor area is Aprox 20-25 sq meters (in an L shape)
Room height is 2.5M
Thanks!
Attachments
-
 WhatsApp Image 2023-10-16 at 18.25.13 (2).jpeg180.6 KB · Views: 90
WhatsApp Image 2023-10-16 at 18.25.13 (2).jpeg180.6 KB · Views: 90 -
 WhatsApp Image 2023-10-16 at 18.25.13 (1).jpeg140.8 KB · Views: 84
WhatsApp Image 2023-10-16 at 18.25.13 (1).jpeg140.8 KB · Views: 84 -
 WhatsApp Image 2023-10-16 at 18.25.13.jpeg124.9 KB · Views: 84
WhatsApp Image 2023-10-16 at 18.25.13.jpeg124.9 KB · Views: 84 -
 WhatsApp Image 2023-10-16 at 18.25.12 (2).jpeg239.4 KB · Views: 81
WhatsApp Image 2023-10-16 at 18.25.12 (2).jpeg239.4 KB · Views: 81 -
 WhatsApp Image 2023-10-16 at 18.25.12 (1).jpeg153.1 KB · Views: 92
WhatsApp Image 2023-10-16 at 18.25.12 (1).jpeg153.1 KB · Views: 92 -
 WhatsApp Image 2023-10-16 at 18.25.12.jpeg147.7 KB · Views: 95
WhatsApp Image 2023-10-16 at 18.25.12.jpeg147.7 KB · Views: 95
