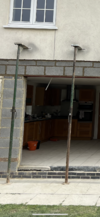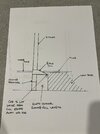- Joined
- 9 Aug 2023
- Messages
- 27
- Reaction score
- 0
- Country

Hi all. Wanted to get peoples advice on my next project. So I have some bifolds with 600x600x8mm tiles inside and plan on putting the same tiles outside so it flows. Currently there are big standard outdoor slabs not cemented down as pictured.
My initial plan was to take all the existing slabs up, build several wooded frames and then hardcore and cement them to make a long base and then standard tile on top of that.
However other friends and family have got my brain thinking about other, and maybe easier options and wondered what your opinions are or advice on how best to do it.
Suggestions included building a wooden base with joists etc and then over boarding it and tiling on that. Another was pouring the big concrete slabs on top of the existing slabs laid on the floor.
Really any advice welcomed. Thank you.
My initial plan was to take all the existing slabs up, build several wooded frames and then hardcore and cement them to make a long base and then standard tile on top of that.
However other friends and family have got my brain thinking about other, and maybe easier options and wondered what your opinions are or advice on how best to do it.
Suggestions included building a wooden base with joists etc and then over boarding it and tiling on that. Another was pouring the big concrete slabs on top of the existing slabs laid on the floor.
Really any advice welcomed. Thank you.



