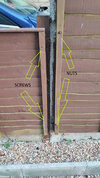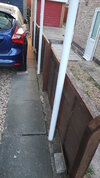Hi,
My neighbour is unhappy with my idea of building a side extension up until the boundary. He said he won't be able to unscrew his fence for future maintenance/repairs, and he's also complaining that his wife is ill etc. (noise concerns, I think)
I approached him in a very friendly way, I proposed that we could negotiate the working hours for noise reduction, and even offered to pay for changing his fence fittings or something, so that he's able to remove the panels completely from his side afterwards, but he thinks I should leave some 20cm gap instead. After I proposed these things, he said he's fed up etc. and he's been grumpy and dodgy since then. He's 85ish years old, difficult to understand and be understood, but I need to move ahead, unfortunately.
I already confirmed that my plans fall under permitted development, etc, the only caveat is that I still need to send him a notice due to excavations being closer than 3m from his building. I'd like a second opinion here, please, because I'm pretty sure this will turn into a dispute, and I will have to pay a surveyor to resolve it. Another thing I noticed, but still haven't spoken to this neighbour about, is that his fence panels are encroaching my property (overhanging my land), but I am trying to be friendly and will only dispute these 3-5 cm of encroachment if he insists in disputing my right to excavate and build up to his fence.
Photos attached. The houses are from the 1970s, and I guess these fence panels were incorrectly fitted afterwards. As per the title plans, this fence is his sole responsibility.
What do you think I should do, please?
Remember, the friendly talk has already been tried. With the new wall he doesn't even need a fence, I already tried this argument, by the way.
My neighbour is unhappy with my idea of building a side extension up until the boundary. He said he won't be able to unscrew his fence for future maintenance/repairs, and he's also complaining that his wife is ill etc. (noise concerns, I think)
I approached him in a very friendly way, I proposed that we could negotiate the working hours for noise reduction, and even offered to pay for changing his fence fittings or something, so that he's able to remove the panels completely from his side afterwards, but he thinks I should leave some 20cm gap instead. After I proposed these things, he said he's fed up etc. and he's been grumpy and dodgy since then. He's 85ish years old, difficult to understand and be understood, but I need to move ahead, unfortunately.
I already confirmed that my plans fall under permitted development, etc, the only caveat is that I still need to send him a notice due to excavations being closer than 3m from his building. I'd like a second opinion here, please, because I'm pretty sure this will turn into a dispute, and I will have to pay a surveyor to resolve it. Another thing I noticed, but still haven't spoken to this neighbour about, is that his fence panels are encroaching my property (overhanging my land), but I am trying to be friendly and will only dispute these 3-5 cm of encroachment if he insists in disputing my right to excavate and build up to his fence.
Photos attached. The houses are from the 1970s, and I guess these fence panels were incorrectly fitted afterwards. As per the title plans, this fence is his sole responsibility.
What do you think I should do, please?
Remember, the friendly talk has already been tried. With the new wall he doesn't even need a fence, I already tried this argument, by the way.
Attachments
-
 0 - View from the street.jpg241.5 KB · Views: 134
0 - View from the street.jpg241.5 KB · Views: 134 -
 1 - Full from my side.jpg419.7 KB · Views: 121
1 - Full from my side.jpg419.7 KB · Views: 121 -
 2 - Front.jpg269.3 KB · Views: 107
2 - Front.jpg269.3 KB · Views: 107 -
 3 - Front.jpg158.7 KB · Views: 96
3 - Front.jpg158.7 KB · Views: 96 -
 4 - Below.jpg225 KB · Views: 93
4 - Below.jpg225 KB · Views: 93 -
 5 - View from my driveway.jpg308.8 KB · Views: 91
5 - View from my driveway.jpg308.8 KB · Views: 91 -
 6 - Protruding post foot.jpg336.6 KB · Views: 88
6 - Protruding post foot.jpg336.6 KB · Views: 88 -
 7 - View from neighbour's driveway.jpg328.2 KB · Views: 95
7 - View from neighbour's driveway.jpg328.2 KB · Views: 95 -
 8 - Extension floor plan.jpg53.1 KB · Views: 130
8 - Extension floor plan.jpg53.1 KB · Views: 130
Last edited:

