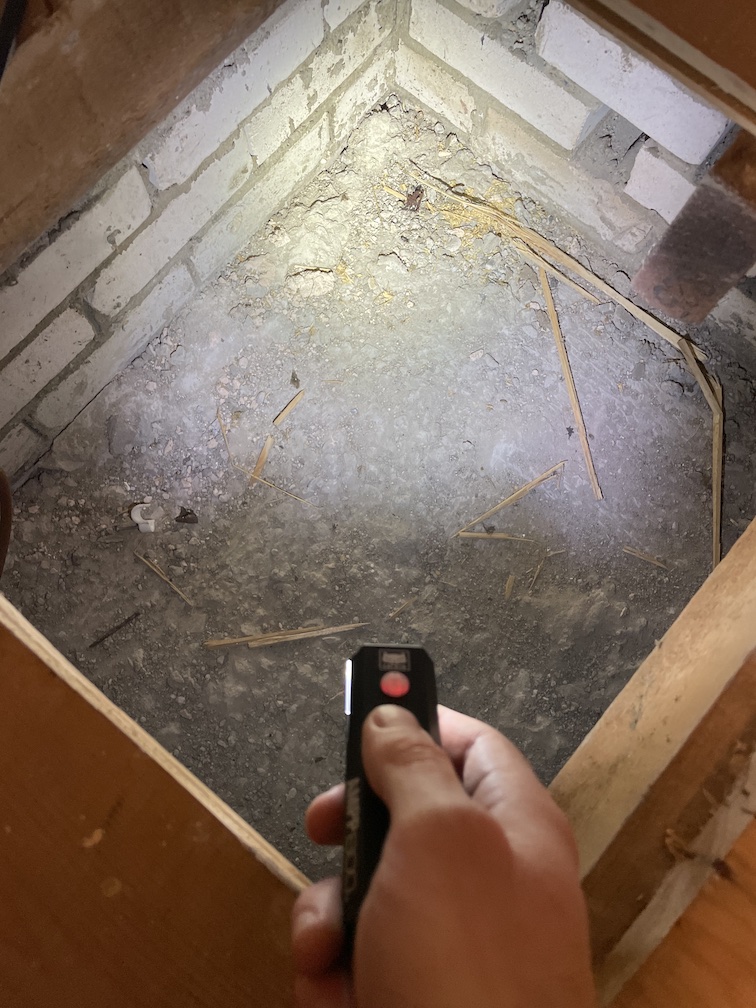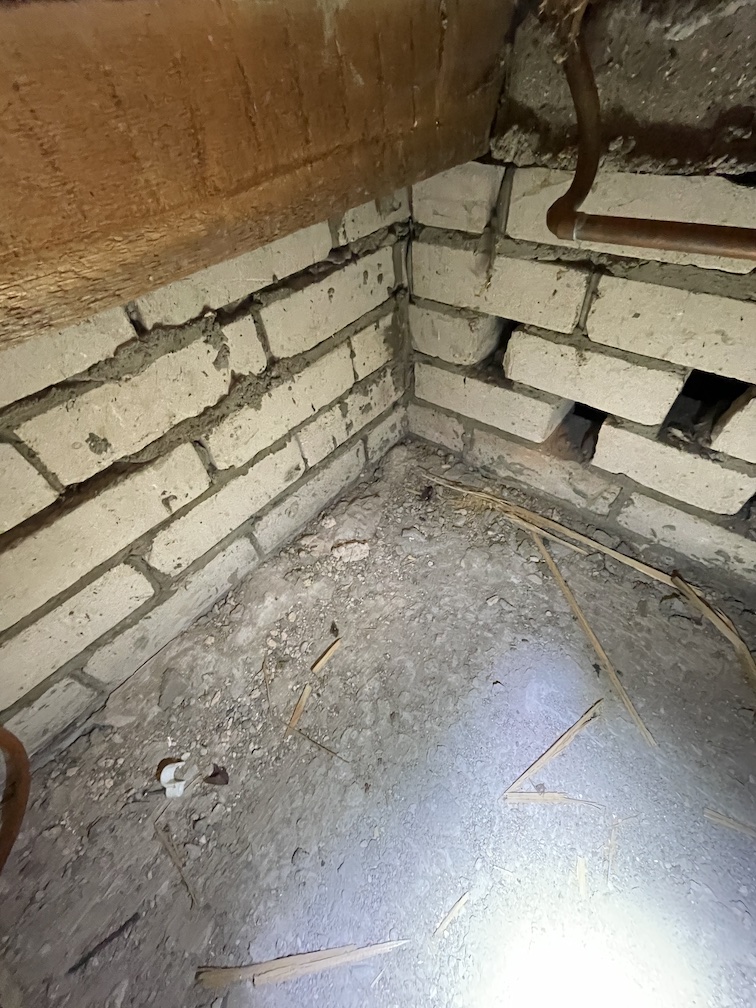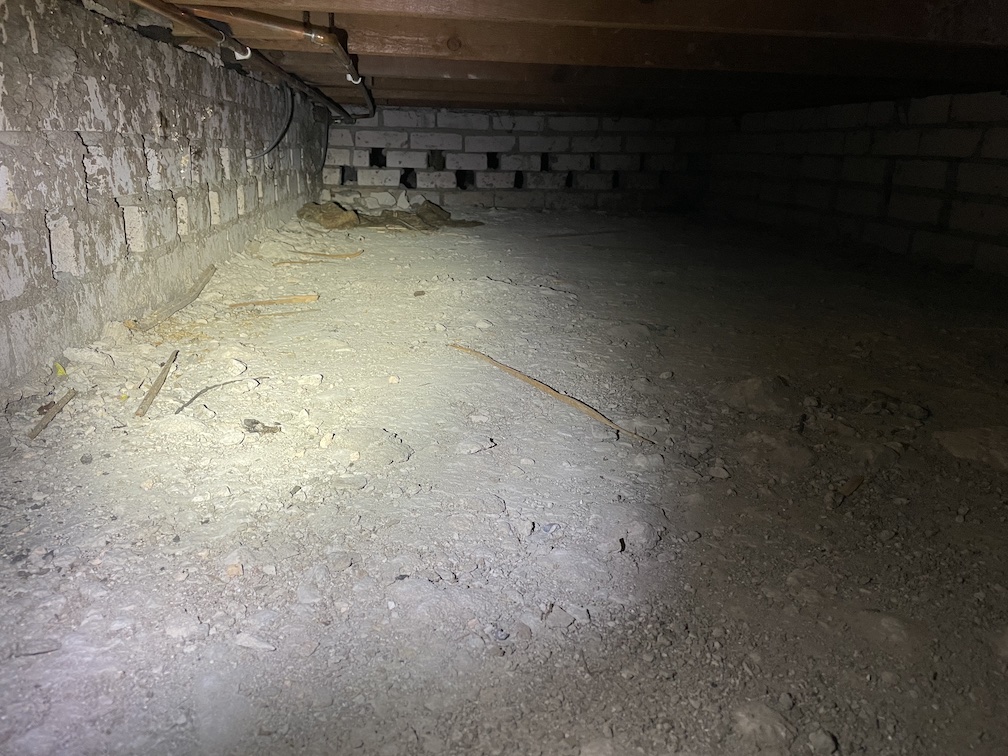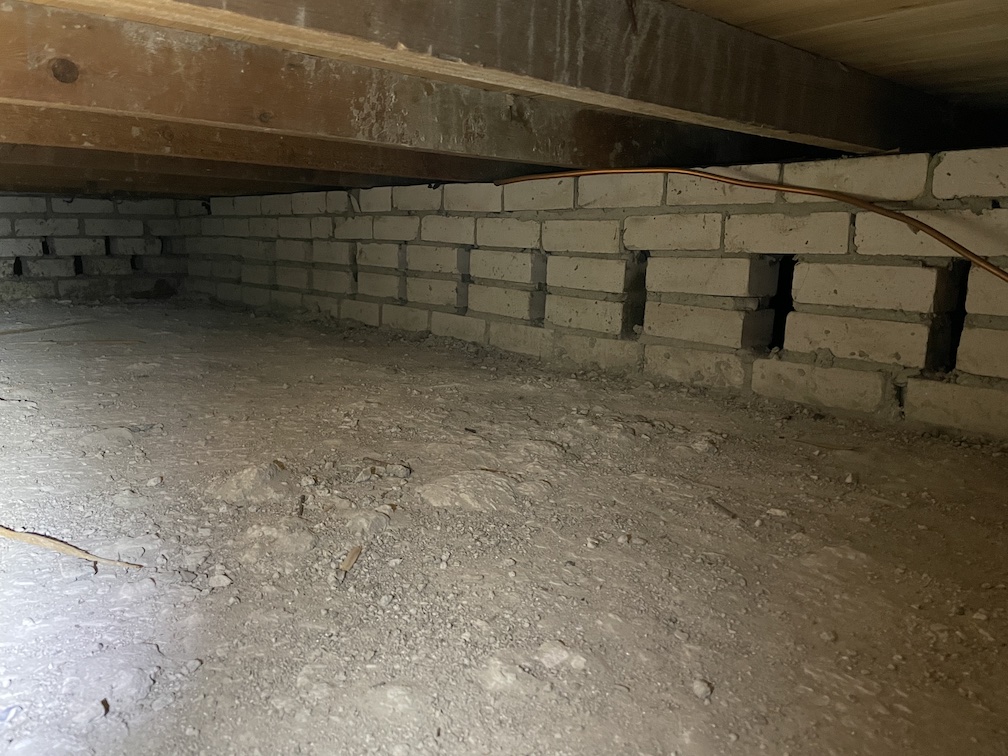Good afternoon folks! I have recently purchased a Bungalow and plan to renovate and extend it. However as you can see from the below picture the height of the floor is raised a good elevation.
Simply put, why would this be the case?
Secondly if I am about to completely gut the building, replace all the windows and extend is this an opportunity to lower the floor down or is this expensive insanity?

Simply put, why would this be the case?
Secondly if I am about to completely gut the building, replace all the windows and extend is this an opportunity to lower the floor down or is this expensive insanity?






