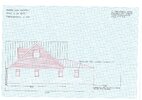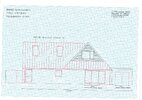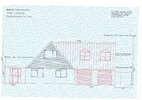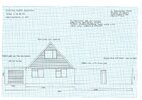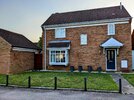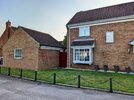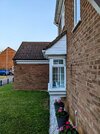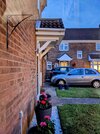I hand drew the drawings as attached for our extension and as it turned out they were more detailed than required too.
For the floor plans I used sweet home 3d, took a bit of getting used to but it's free and you can print your layout straight to a pdf at scale ready for the planners
Block plan i received the one with the house so edited it appropriately with black and red pens then scanned it in ready for email.
Your drawings just need to be accurately sized and show what you intend to do, you don't need to show all the individual detail such as each roof tile or fascia or downpipe etc. Unless there's something relevant about them.
For the floor plans I used sweet home 3d, took a bit of getting used to but it's free and you can print your layout straight to a pdf at scale ready for the planners
Block plan i received the one with the house so edited it appropriately with black and red pens then scanned it in ready for email.
Your drawings just need to be accurately sized and show what you intend to do, you don't need to show all the individual detail such as each roof tile or fascia or downpipe etc. Unless there's something relevant about them.


