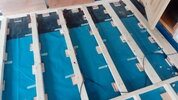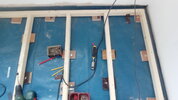I had some shuttering ply - 15mm, a very handy size.
Is ply always a uniform thickness? I only bought the 1st 4, I need 4 more.
Not really. Shuttering ply especially seems to vary a bit. TBH I use ply for the thicker packers and use plastic shims to make the rest up (always using the smallest number o packers possible)
Should I wait until I have all the CLS frames/ply sorted, then glue all the ply down in one go.
I normally do. Easier to level a floor at one go
I don't know what has happened to my account but I stopped gettin notifications for a number of threads for some reason and some of my posts have gone AWOL, including one from this thread.
The way I normally level a frame up is to set it in position, then lift it onto four plywood blocks (one near each corner) and finally get the correct level with more plywood and/or plastic shim packers as required (shown as a horseshoe packer below). To stop the packers from moving I screw down through the plywood packers first into the floor (in the case of a concrete floor that means SDS drill, brown plug and a screw - don't worry about piercing the DPM). The loose shims are then popped on top and the floor levelled again.
The joists are angle nailed through the edges of and through the plastic shim packers into the plywood to pin them in place. This can also be done with screws, although with obtuse angles like these it is safer to pilot drill holes first to prevent slipping. It is a bit difficult to represent this, but hopefully this sketch illustrates what I amd getting at
Once you have the frame in place you can angle plate it (again near the four corners) down to the concrete and screw to the sides of the timber frames.
Once that is done, you can infill packers beneath the joists, checking for level as you go - the packers need to be on something like 400mm centres, like the joists are. Adjacent frames need to be screwed together. You'll use a lot of screws doing this, hence the need for a cordless drill/driver












