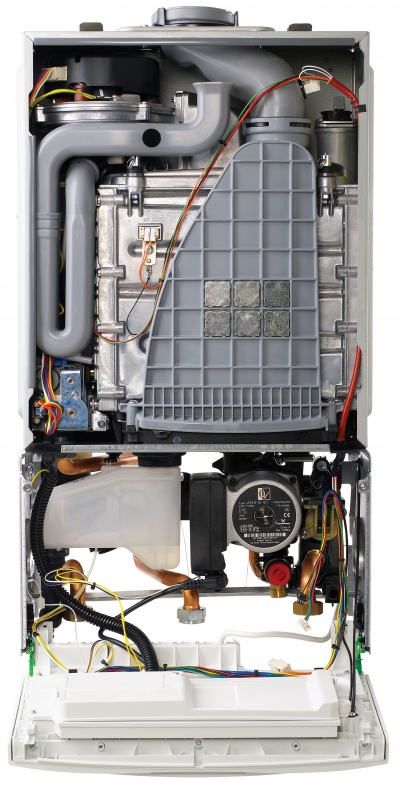Concerning your comment around the boiler temp for the cylinder, as there are no numbers written on the boiler, i don't know the gauge for 65 deg on the knob...
Look at your photo in thread number 36. The flow temperature is showing 58C
Concerning your comment around the boiler temp for the cylinder, as there are no numbers written on the boiler, i don't know the gauge for 65 deg on the knob...
The flow temp on post #36, is that radiator or cylinder, as it had the radiator icon next to it, doesn't it mean that its for rads, pardon my ignorance here this is all new to me. On one earlier post, i was advised to set it just a little higher then the blending valve temp.Look at your photo in thread number 36. The flow temperature is showing 58C
ooh dear so many highs and lows.That systems a total horlicks and there's no point in doing anything until it's installed properly.
Who installed it?
Have you got the building certificates for the boiler and cylinder?
There are multiple issues that have all the indications of an illegal install.
For example the discharge pipework from the tundish is not compliant...see Reg 3.56a on page 23 of Part G building regs.
https://assets.publishing.service.g...207/BR_PDF_AD_G_2015_with_2016_amendments.pdf
The filling loop is back to front and contravenes the water regs.
You have a system boiler...inside it has a pump, expansion vessel and pressure gauge so why do you also have these components next to the cylinder?
These are basic mistakes and given that you can't have any confidence the systems wired up correctly (and that's essential for the safety of unvented cylinders).
Why are there 3 makes of zone valve? was it all cobbled together from the previous system?
No insulation anywhere...that hot outlet from the cylinder is pulling heat out 24/7 wasting energy.
Look under the boiler just near the Magnaclean...has the boilers pressure relief valve been plumbed in, it should emerge through the wall.
Has the cylinder immersion heater actually been wired up for use as a backup?
etc etc..
The label says Greenstar 30i System Compact Erp Condensing Boiler.
We need the label and Gas Council GC No. to be sure.
A pic from underneath the boiler would help.
Yes, I just noticed that also. Room A is not where the kitchen is, its actually E boiler is Greenstar 30i System Compact Erp Condensing Boiler.Whilst your system is far from perfect, you can only make the best of what you have, short of ripping it out and starting again.
From the floor plan (proposed) that you posted it appears the hot water cylinder (which is NOT the boiler) is in the garage.
I also note that room A is labelled kitchen, yet room E has the kitchen units indicated on both sides, so I suspect that plan is not to be taken as read.
The boiler flow temperature is the temperature that the heating fluid (water) leaves the boiler. It must be several degrees higher than the desired hot water temperature in order to successfully transfer heat energy into the hot water...think of the hot water cylinder being a tank of cold water with a radiator submerged inside it. The heat transfers to the domestic (bathing) water but the two fluids don't mix. The radiator symbol indicates the boiler flow temperature adjustment; the tap symbol knob is disabled in this boiler and has no effect.
I think that your boiler may NOT be a system version, the 'compact' barely has room for fingers inside, never mind a pump; though it is worth clarifying before @Gasguru and I get into a tiff.
All of the items he has mentioned can be put right by a competent (and that's a legal term) person. When you get your man in you are now in a position to point these out.
That pipe is the boiler condensate drain.So I guess that is why there is a 40mm pipe which goes outside to the drains from the ground. I think that is what you mean.
It has a function; to supply you with hot water. Part L of the building regs demands that it should be insulated for a minimum distance. Note, DEMANDS, no option to omit it.@Gasguru, No insulation anywhere...that hot outlet from the cylinder is pulling heat out 24/7 wasting energy.
Which pipe is this and any idea why it would be installed in the first place, is it actually serving any purpose ?
You have a very keen eye for detail GG.I'm talking about the 22mm pipe under the tundish which should be vertical as clearly stated in the building regs I referred to earlier and in the Joule cylinder installation manual.
